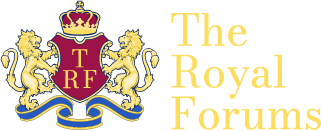Pranter
Imperial Majesty
- Joined
- Nov 6, 2011
- Messages
- 12,309
- City
- Midwest
- Country
- United States
I am betting they 'Americanized' some of the room sizes when they did the renovations.
LaRae
LaRae
There is also a separate building 8,76 m (28,74 ft) x 4,21 m (13,82 ft). I have no idea, is it big enough for RPOs?Its OK for now. However if Harry and Meghan have more than two children (and Twins aren't unheard of in older women's pregnancies), they might be stretched for room. Apparently there is no accommodation for RPOs at the Cottage either.

There is also a separate building 8,76 m (28,74 ft) x 4,21 m (13,82 ft). I have no idea, is it big enough for RPOs?
It's possible that there are guest rooms at Frogmore House, they can use.
I've a feeling they prefer to live in a smaller house for privacy reasons, because it means less staff.
Frogmore Cottage has 2 floors (!), so it is approximately 12 066 sq feet (1121 m2)I think 'smaller' is a subjective term too. We live in 2200 sq feet which I consider large but some folks would think anything under 5000 sq feet to be small.
 I think all these quoted plans were approved in May of 2018 and I have no idea when these plans were submitted. What is known is that HM decided to gift the residence to a newly restored single dwelling came many months after that and we have yet to discover the submission or the permission with some or all of its parameters.
I think all these quoted plans were approved in May of 2018 and I have no idea when these plans were submitted. What is known is that HM decided to gift the residence to a newly restored single dwelling came many months after that and we have yet to discover the submission or the permission with some or all of its parameters.By 1934, twenty-one people were residing in Frogmore Cottage.
From some of the minor description in RBWM government website, it seems they converted into 3+1 bedrooms, which is 4 bedrooms total.
it's not straight forward information - as most things were not published for security purposes.
0000U4NIBU000 | Frogmore Cottage Frogmore Windsor SL4 2JG
In the time when 21 People where in Frogmore Cottage, it should be noted, that many people cohabited in one bedroom; only higher servents and not even all grown up children had their own bedroom but shared!
And you can be sure, there wheren't many bathrooms available - in some houses still chamberpots where in use.
Frogmore Cottage has 2 floors (!), so it is approximately 12 066 sq feet (1121 m2)
The couple have applied for retrospective planning permission to alter the planned landscaping that had been approved previously.
19/01954/FULL | External landscaping works (part retrospective) | Frogmore Cottage Frogmore Windsor SL4 2JG
The DM has an article on it but I won't post it here because it takes us down the usual rabbit hole and off topic. But in summary its believed they will have an organic vegetable patch and a tennis court.
I'm sure nobody needs permission to have an organic veggie patch unless it's replacing something that is a protected feature. I've previously owned a Grade II listed property & I didn't need planning permission to do anything to the garden itself but there was a stream, an orchard & some very old boundary walls that couldn't be altered without consent. The landscaping they're doing might involve walls or hedges or other features that require permission to move/change. If anyone here is a UK lawyer, I'm sure they could give you a more informed answer - mine is just based on my own experience.why does one need a planning permission for a verggy patch?
Perhaps you can do it yourself ? It’s very simple and handy to know. I just came home and I have to eat something first, because right now I’m starving.I'm just checking these figures with you Rena - it's 12,066 sq ft? I don't disbelieve you but could you check your calculations?
There is absolutely NO room for tennis court in their garden, no way!The DM has an article on it but I won't post it here because it takes us down the usual rabbit hole and off topic. But in summary its believed they will have an organic vegetable patch and a tennis court.
Is a retroactive planning application actually that much of a deal? People change their minds or forget to file them all the time when doing renovation work. They get filed all the time in the endless amount of episodes of Grand Design and Property Ladder that I've seen and can't be that unusual even in the "real world".
