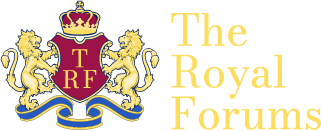Josefine
Majesty
- Joined
- Nov 8, 2002
- Messages
- 9,520
- Country
- Sweden
could someone post info and pictures of were they live, I would be greatful










kei893265 said:Japanese emperor's biggest tomb. it was made in maybe the 5th century.
the tomb has an area of about 464,000 square meters and is in Osaka, Japan. Since it's the biggest class of world, people visit expecting it. but,,, we can see only huge woods...fraxales said:That's quite fascinating - do you have any more information about that tomb? Who? What? Where? etc.
purple_platinum said:if i understand this correctly :
Emperor & Empress live in Imperial Palace of Tokyo
Crown Prince Naruhito, Crown Princess Masako, and Princess Aiko live in Togu Palace
Prince Akishino, Princess Kiko, and their daughters live in Akasaka Palace
is that correct?
can anyone give details of Togu & Akasaka palaces? how close are they to the Imperial Palace? how big are each one?
mandyy said:The Togu Palace is situated in the Akasaka palace compound along with other Imperial residences. These imperial residences include the residence of Prince Akishino, Prince Mikasa, Prince Tomohito of Mikasa and Princess Takamado.
I think the Akasaka palace is quite close to the Imperial Palace.
You can take a look at the following pages from Kunaicho website.
http://www.kunaicho.go.jp/e07/ed07-01.html
http://www.kunaicho.go.jp/e07/ed07-02.html
