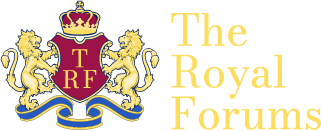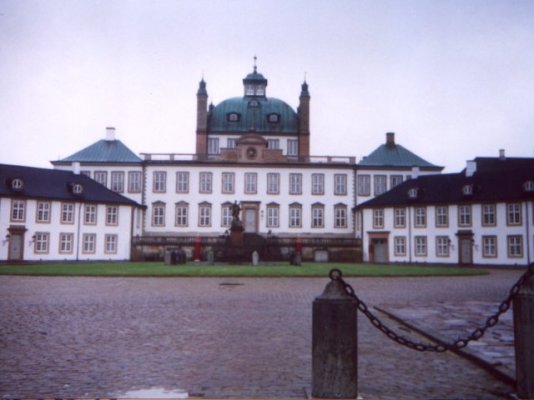Fredensborg Palace
Fredensborg Palace in North Sealand is the royal family's residence in the spring and autumn. The magnificent sprawling palace was built bit by bit during the 18th century by the best Danish architects of the era.
At the end of the Northern War (1709-20), King Frederik IV asked his head gardener Johan Cornelius Krieger to build a small summer palace on an piece of land he owned on the eastern side of Esrum Lake. There was already a farmyard on the site, Østrup, which was demolished to make way for the new building project. As per the Italian and French model, the palace was to be built in the close proximity of its gardens.
In the years 1720-26, the highly skilled J.C. Krieger built a palace complex consisting of a small main palace - almost square, one-and-a-half storeys high with dome and lanterns - in front of which he placed an octagonal palace yard encircled by single-storey servants' wings. East of the main palace was an Orangery and the one-storey building called Margrave House. The palace chapel stood in the middle of the two. East of the octagon were the stables and to the west a servant's wing called Red Wing.
The focal point of the main palace was the dome hall, which measured 15 x 15 m and had a height of 27 m. The sumptuous stucco on the walls and ceiling was by C.E. Brenno. The large room opening onto the garden also featured beautiful stucco work on the ceiling, as well as a magnificent ceiling painting by Hendrik Krock.
The palace was inaugurated on 11 October 1722, Frederik IV's 51st birthday, and was named Fredensborg after the recently concluded peace treaty. It continued to expand over the next few years, with a number of official residences added along the southern approach alley and a chancellery to the south of the church.
From 1741-44, the royal builder Lauritz de Thurah raised the main palace to two full storeys in height. Royal builder Niels Eigtved added the four corner pavilions in 1753-54. Thurah transformed the Orangery into a residential building for the ladies-in-waiting in 1751 and the architects Fortling and Anthon raised the Ladies' Building and the Margrave House by one storey. Lord High Steward A.G. Moltke moved into the latter building, which was renamed the Marshal's House. Royal builder C.F. Harsdorff raised the buildings around the octagon by one storey in the 1770s and built a broad access passage towards the south. Frederik V and Juliane Marie had a predilection for the palace. After 1766, Juliane Marie was given Fredensborg as her dower house.
During Christian IX's long reign, the palace enjoyed a new golden age with the so-called Fredensborg days, when Europe's monarchs would gather to spend their holidays. The palace has been the favourite spring and autumn residence of various monarchs ever since.
During Christian IX's long reign, the palace enjoyed a new golden age with the so-called Fredensborg days, when Europe's monarchs would gather to spend their holidays. The palace has been the favourite spring and autumn residence of various monarchs ever since.
The latest addition was in 1995, when the Palaces and Properties Agency commissioned the architect Søren D. Schmidt to design an Orangery west of the palace.
Attachments
Last edited by a moderator:

































