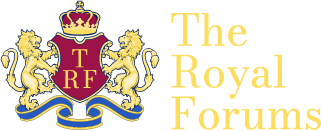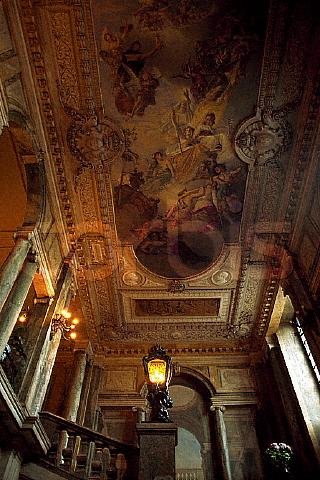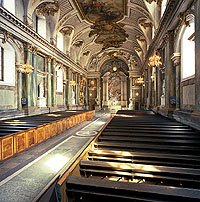Josefine
Majesty
- Joined
- Nov 8, 2002
- Messages
- 9,520
- Country
- Sweden
The Royal Palace of Stockholm
http://i133.photobucket.com/albums/q79/MaryMessageBoard/Palaces/royalpalacestockholm.png
The Royal Palace of Stockholm is the sovereign's official residence. Their Majesties the King and Queen and the Duchess of Halland have their offices here. The administration of the Royal Court is located here, and this too is the setting for most of the official receptions given by the Head of State.
http://i133.photobucket.com/albums/q79/MaryMessageBoard/Palaces/royalpalacestockholm.png
The Royal Palace of Stockholm is the sovereign's official residence. Their Majesties the King and Queen and the Duchess of Halland have their offices here. The administration of the Royal Court is located here, and this too is the setting for most of the official receptions given by the Head of State.
The history of the Royal Palace goes back many centuries. Extensive excavations of the surrounding area (Helgeandsholmen) between 1978 and 1980 revealed traces of very ancient timber structures, dateable to the end of the 10th century. These finds have been variously interpreted. Some take them as proof that a fortress already existed on Helgeandsholmen at the end of the 10th century, while a more circumspect theory is that there were barriers of piling in the shipping lane from Saltsjön ("Salt Sea") into Lake Mälaren. These barriers may have been guarded, but the question is whether they had a full garrison of soldiers or just a single watchman. But of one thing we can be sure: the shipping lane now called Norrström ("North Stream") was of sufficient strategic importance for somebody to put barriers across it a thousand or so years ago.
Rimkrönikan, the Swedish medieval rhyming chronicle, states that in the mid-13th century Birger Jarl had a fortress built where the Royal Palace now stands. According to the latest research, this tradition is in all probability correct. The fortress consisted of two parts: the keep had a large, walled bailey. The thick walls were built at first of granite rubble, but as they gained height, brick was used instead. The change of materials suggests that this building carried a great deal of prestige, brick being a much more costly building material than stone.
It was probably in the reign of King Magnus Eriksson, in the mid-14th century, that the castle came to be known as Three Crowns. King Magnus at the time held sway over three kingdoms - Sweden, Norway and Skåne - and this is what the Three Crowns device is taken to stand for.
Much of the north wing of the Royal Palace as we know it today has survived from the Castle of Three Crowns. The Baroque façade conceals medieval towers with loopholes.
In 1521 Gustav Vasa seceded from the 1397 Union of Kalmar between Denmark, Norway, Sweden and Finland. This marked the beginning of the modern nation state of Sweden, and the Castle of Three Crowns became the principal residence of the monarchy.
Under the Vasa monarchs, however, the medieval fortress was turned into a magnificent Renaissance Palace, partly under the direction of the Dutch architect Willem Boy.
During the "Great Power Period", after the Peace of Westphalia in 1648, extensive alterations were planned for the Palace, in keeping with Sweden's new-found status. Work did not actually begin, however, until 1692, under the direction of the Palace Architect Nicodemus Tessin the Younger. It was then that the north wing of the Palace, overlooking Norrbro, acquired the stern Roman Baroque exterior we see today.
A disastrous fire on May 7, 1697 destroyed practically all of the old Palace, but the newly altered north wing was left more or less unscathed. Three weeks after the fire, Tessin submitted drawings for the new Palace to the Swedish government. The plan was for the new Palace to be built in about five years. In the event, the royal family was not able to move back in until 1754, nearly sixty years after the fire.
In spite of the new Palace taking such a long time to build, the 1697 drawings were implicitly complied with. Work on the interiors began in the mid-1730s under the direction of the architect Carl Hårleman.
Each of the four façades of the Royal Palace has its own distinctive character. The western one, overlooking the outer courtyard, was the King's façade and is appropriately decorated with masculine and marshal attributes. The Western Archway includes the Western Staircase, which was also the King's.
The east side of the Palace was the Queen's - the feminine side. The Eastern Archway includes the Queen's Staircase. The east façade of the Palace is decorated with colossal pilasters, the reason being that in the old days it was visible all the way from Ladugårdsgärde (the area surrounding the present-day Telegraph Tower). The eastern part of the Palace includes Logården ("the Shot Yard"), which is a miniature palace garden.
The south façade represents the nation. The centre of it, in the form of a gigantic triumphal arch, is the façade of the monumental Southern Archway, which is flanked by the Hall of State and the Royal Chapel: the Altar and Throne were the two poles of the good polity.
The north side of the Palace, overlooking Norrbro and Gustav Adolfs Torg, represents the more gentle aspect of royalty, since the main apartments of the King and Queen face this direction. Now the Palace was built, not only as the principal residence of the Swedish royal family, but also as the nerve centre of Swedish government. Offices were fitted out here for the cabinet and the ministries, the main debating chamber of the Swedish Riksdag (parliament) was here, and the Royal Library - the national library, in other words - was housed under the same roof. The Royal Palace, quite simply, was a Sweden in miniature.
Last edited by a moderator:




































